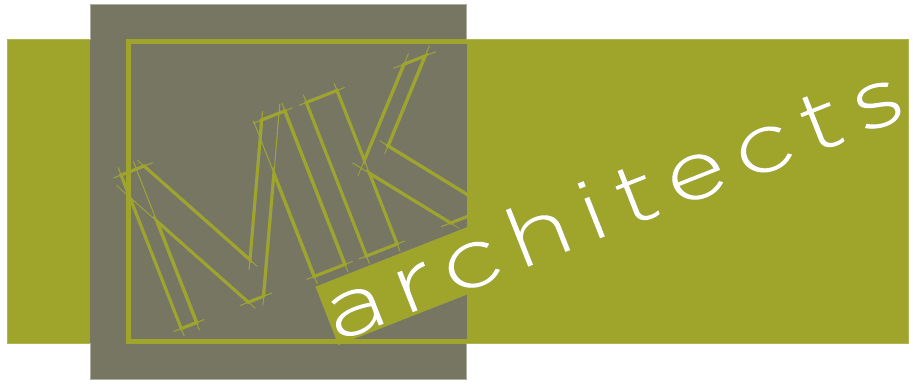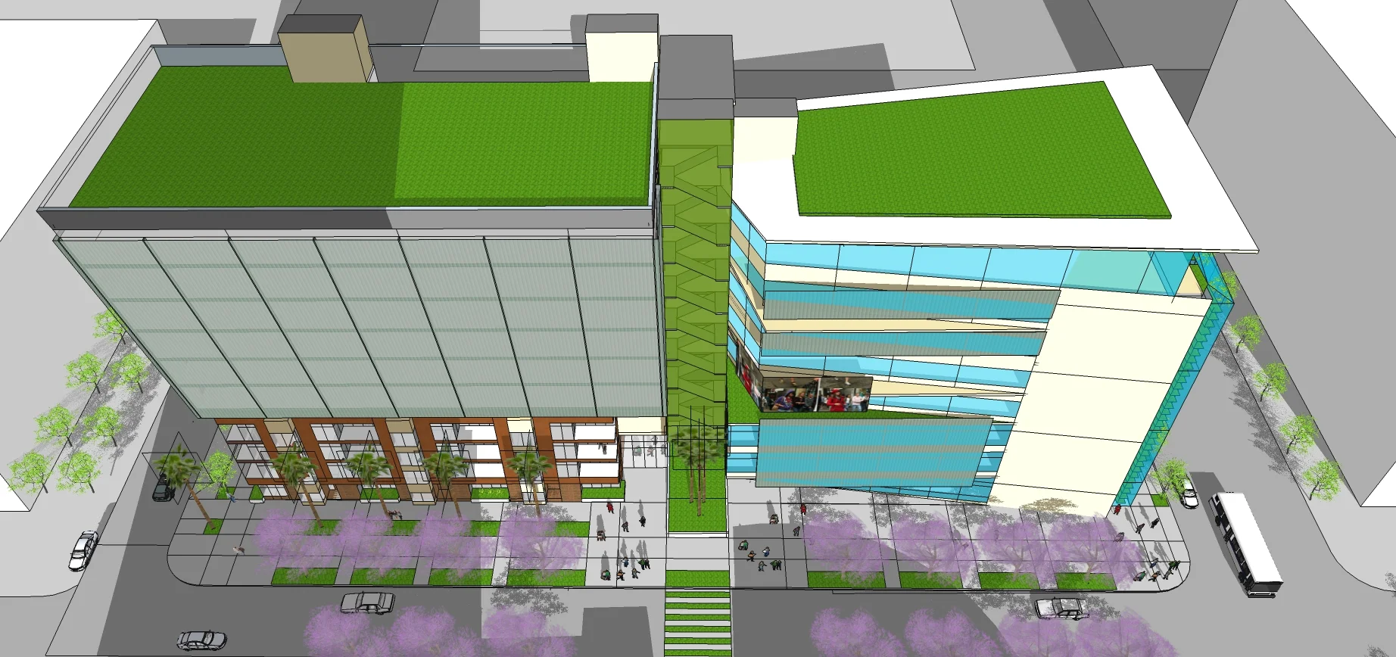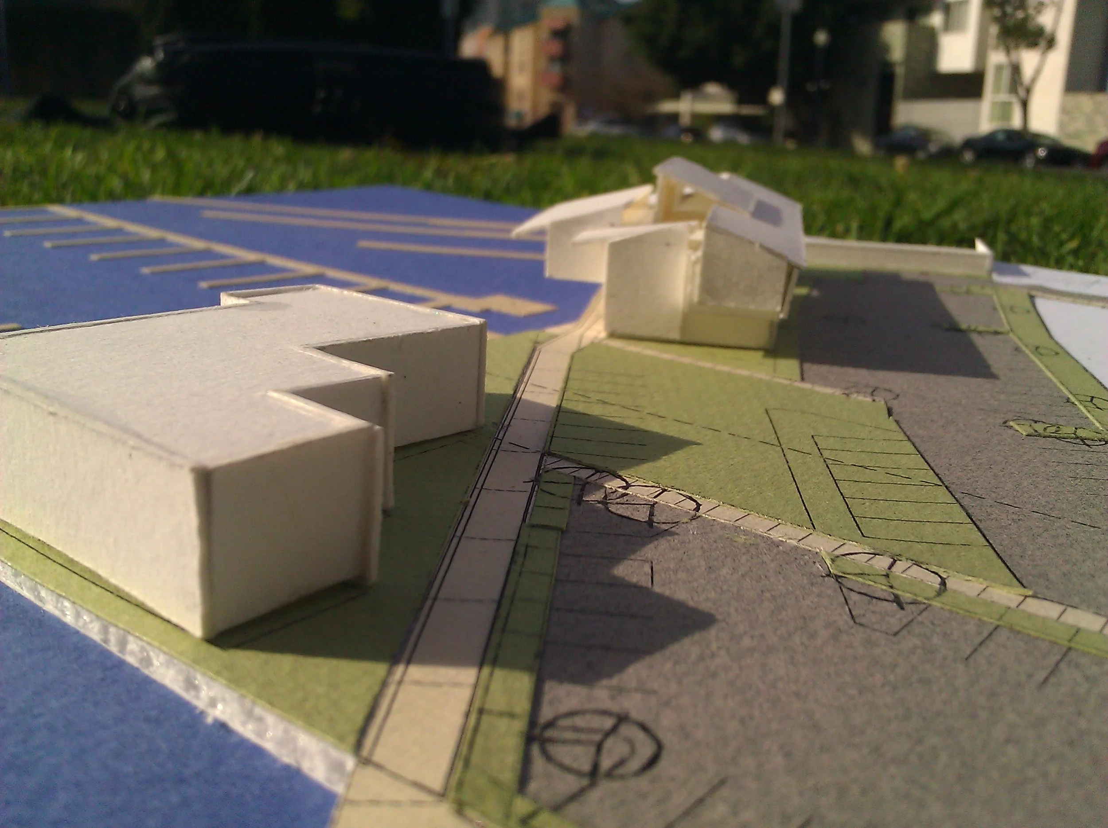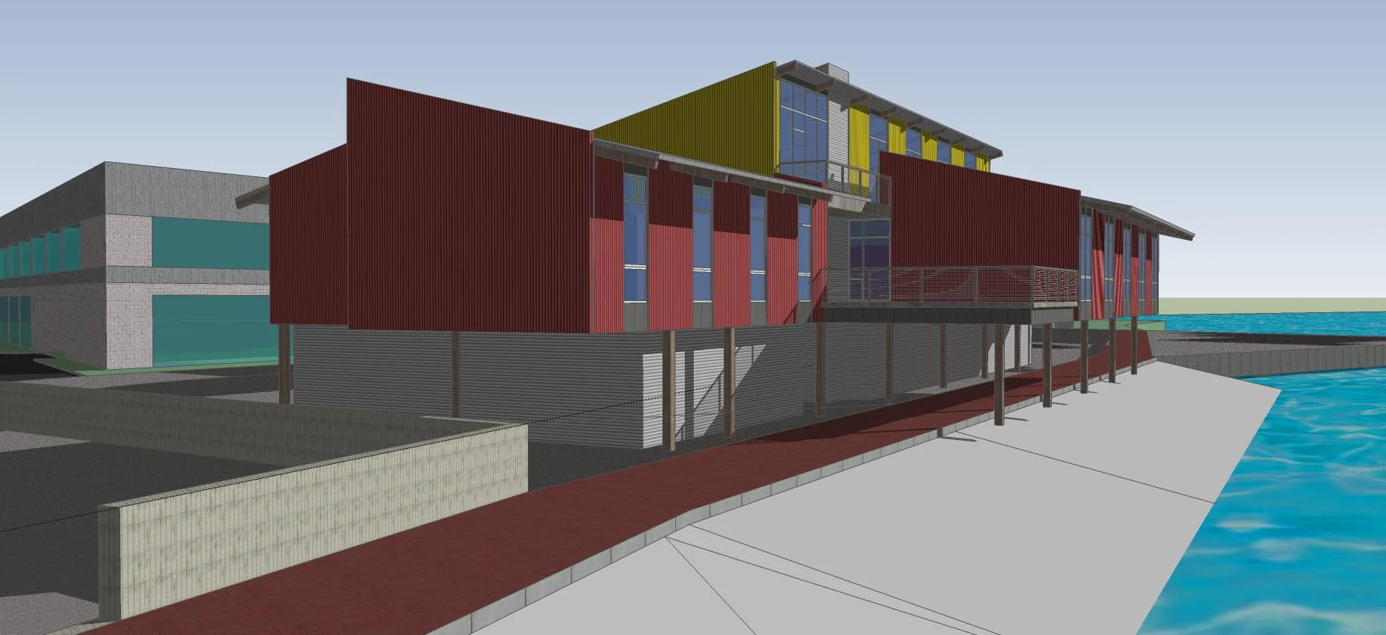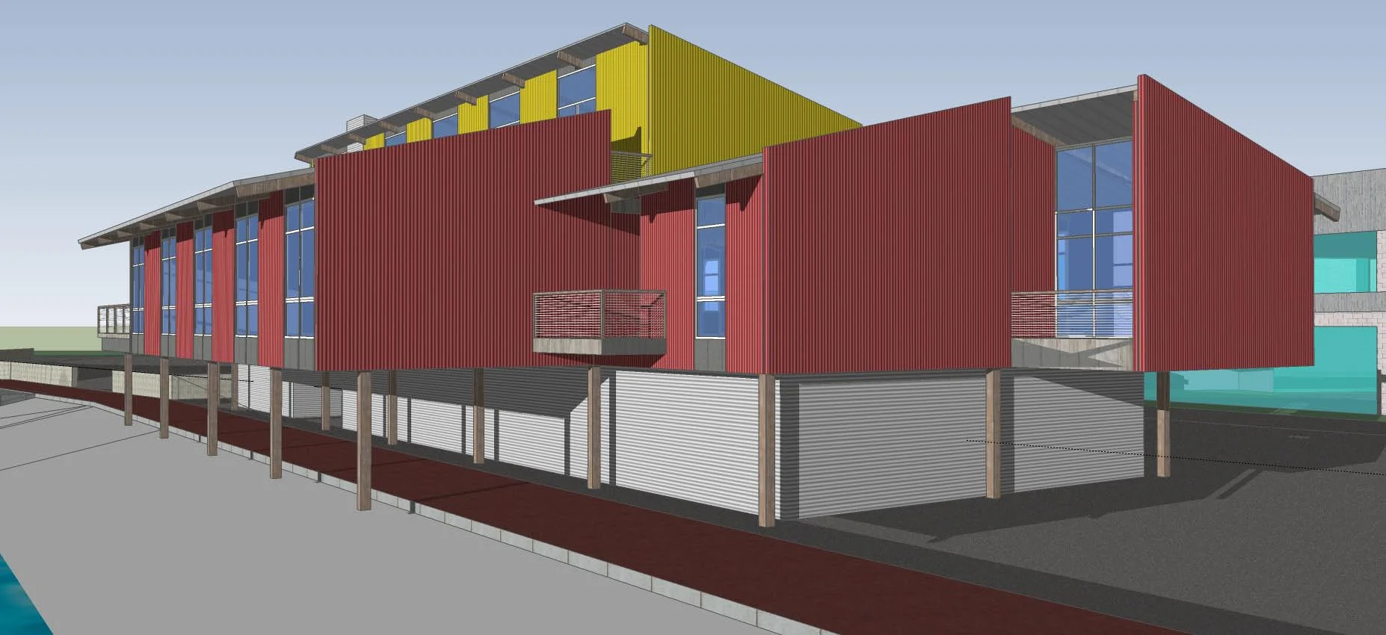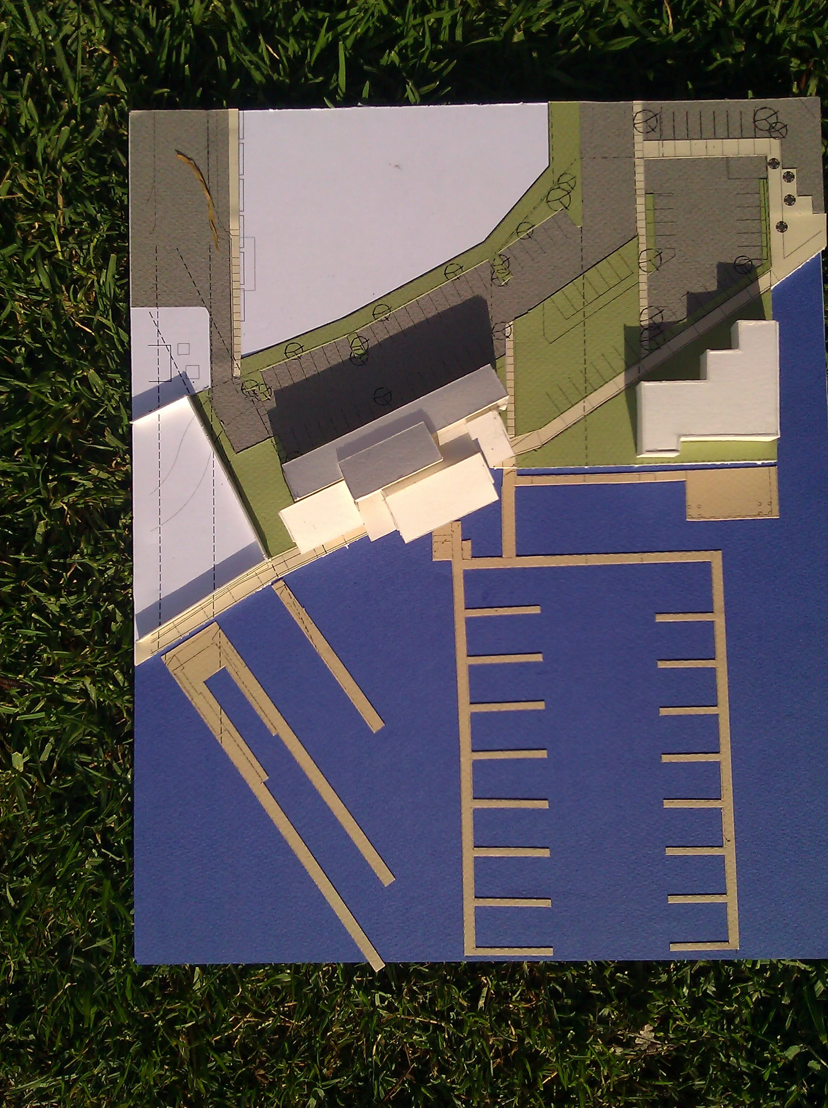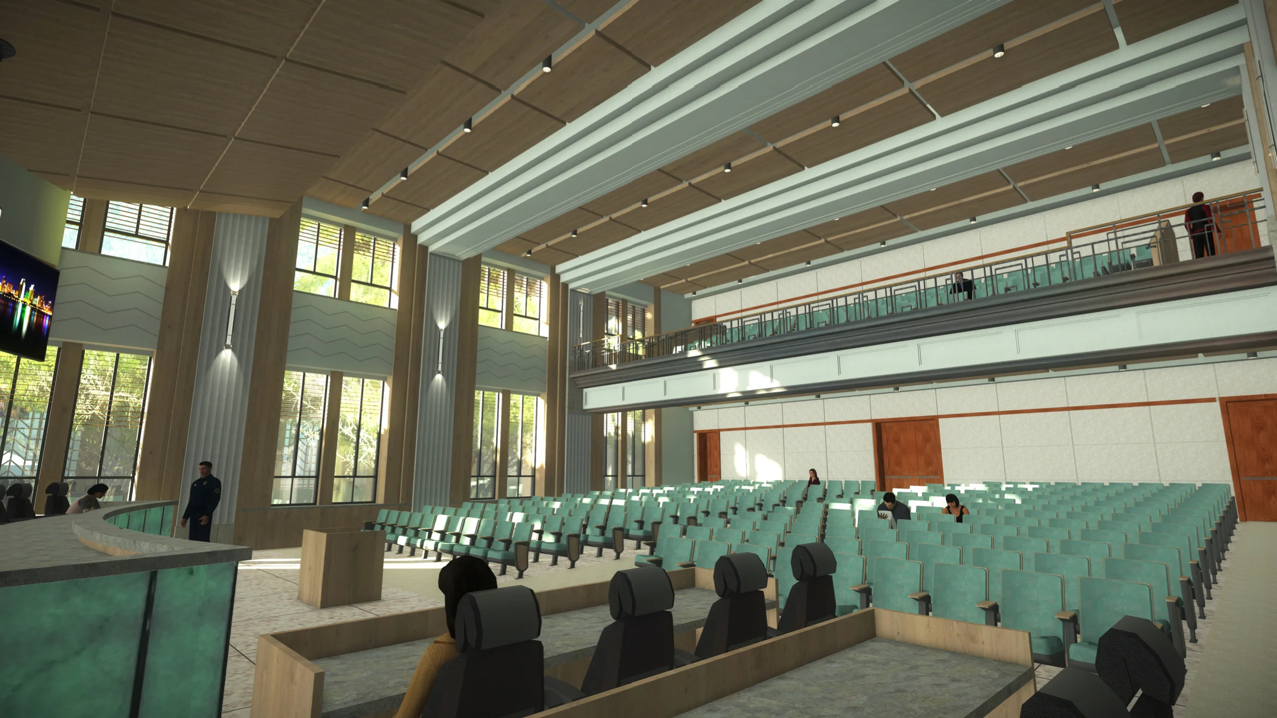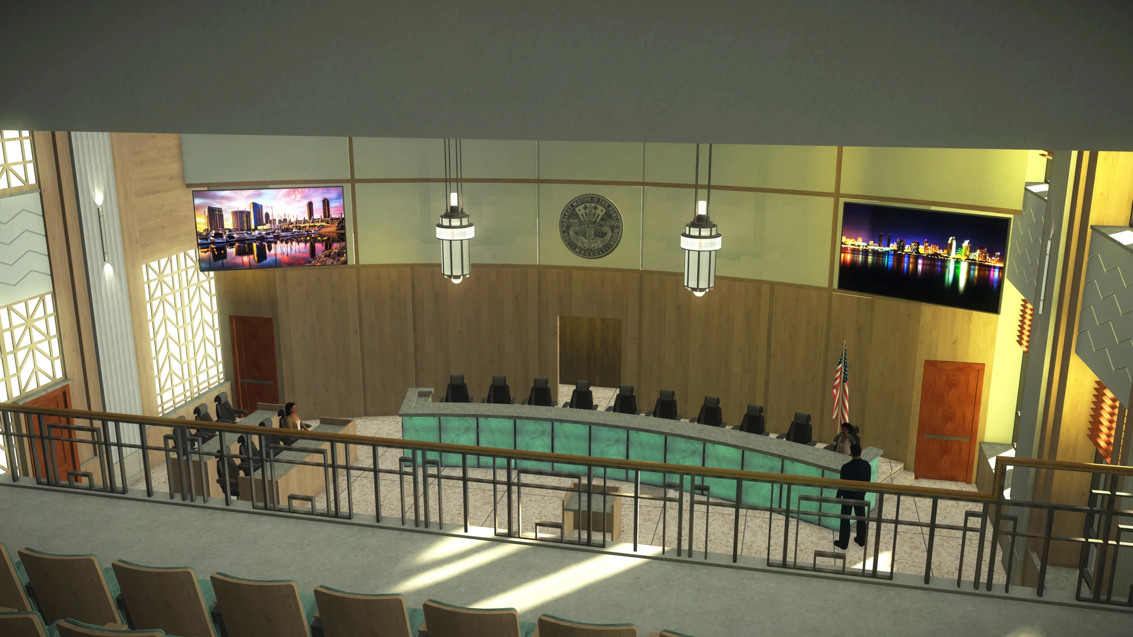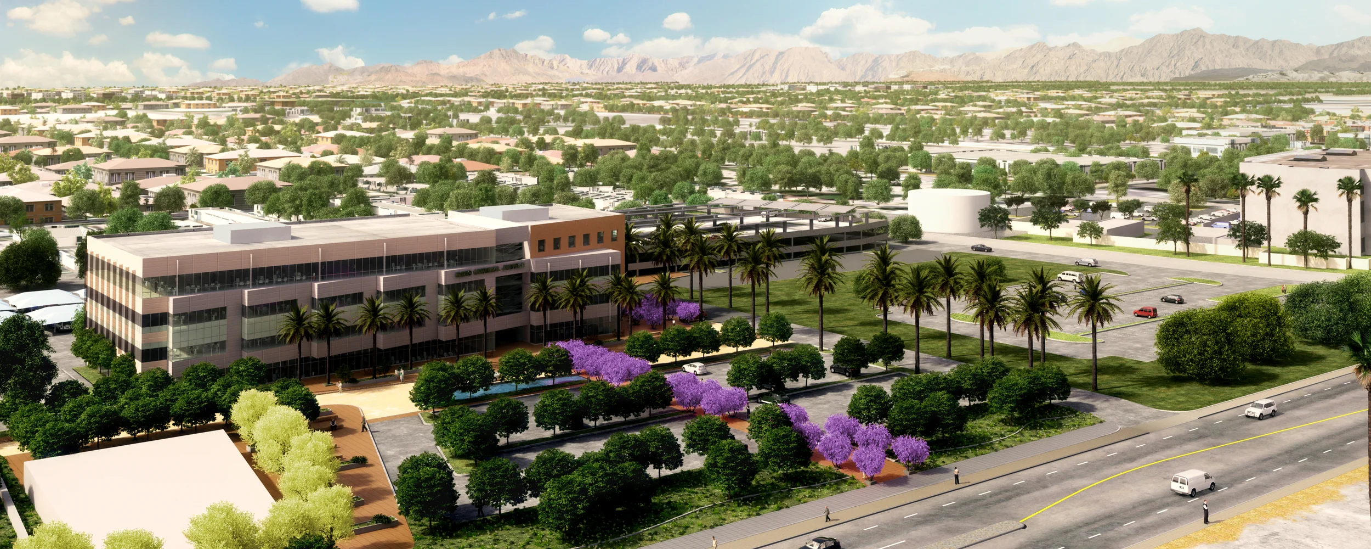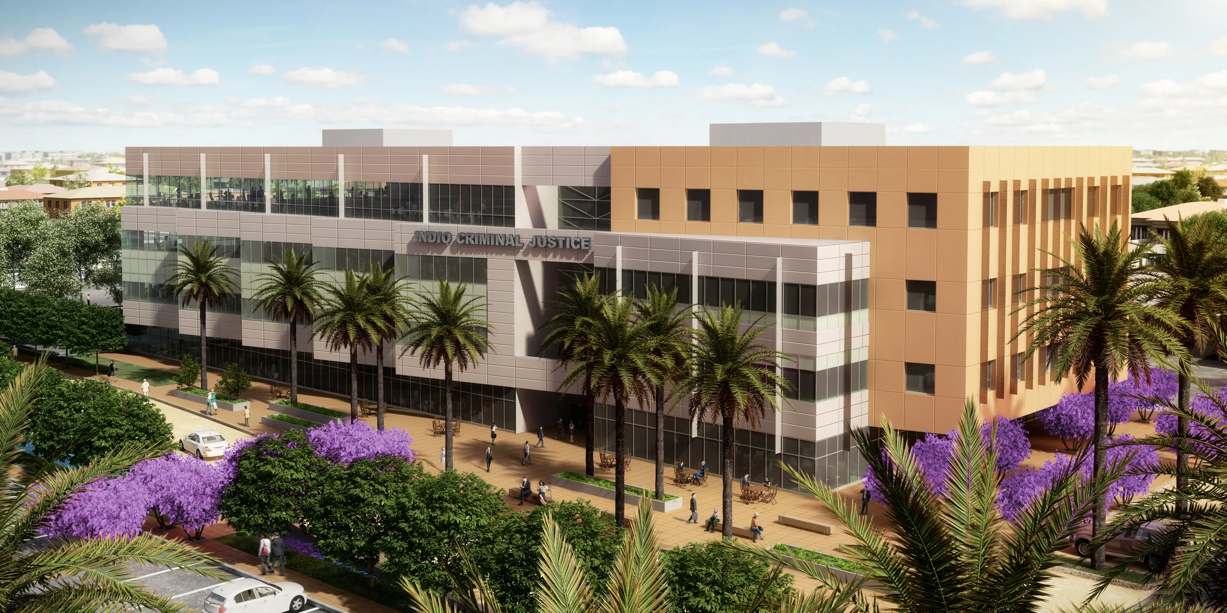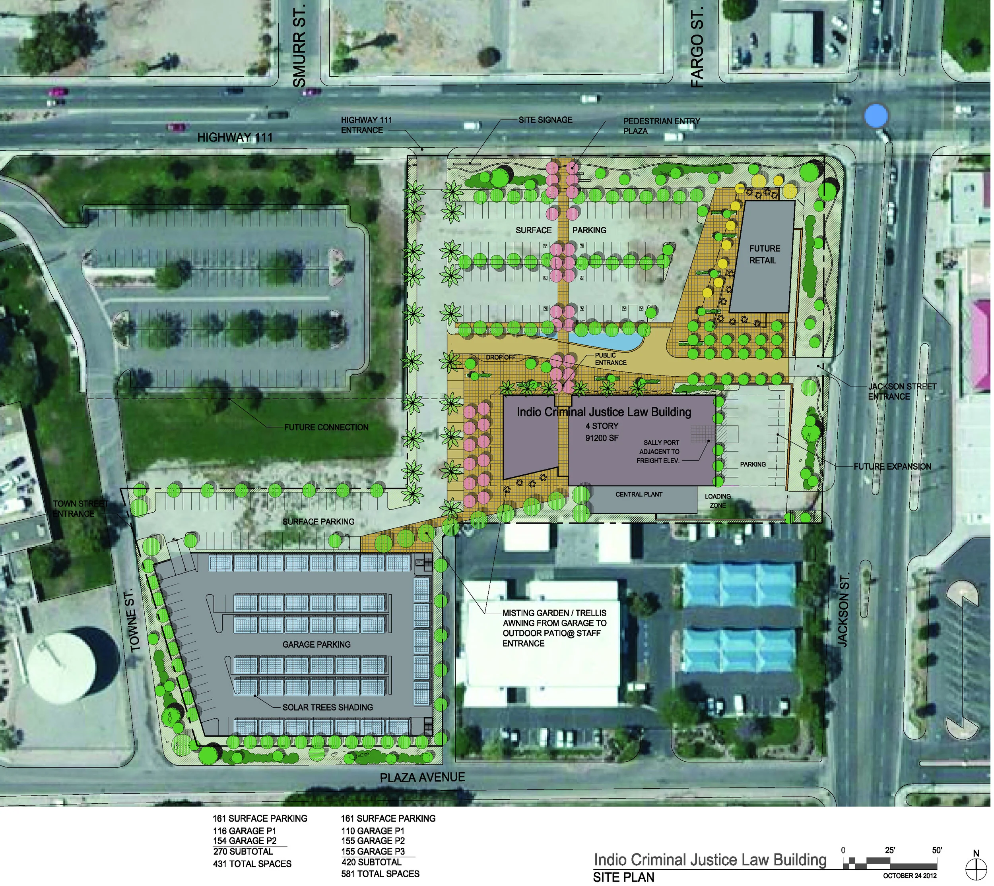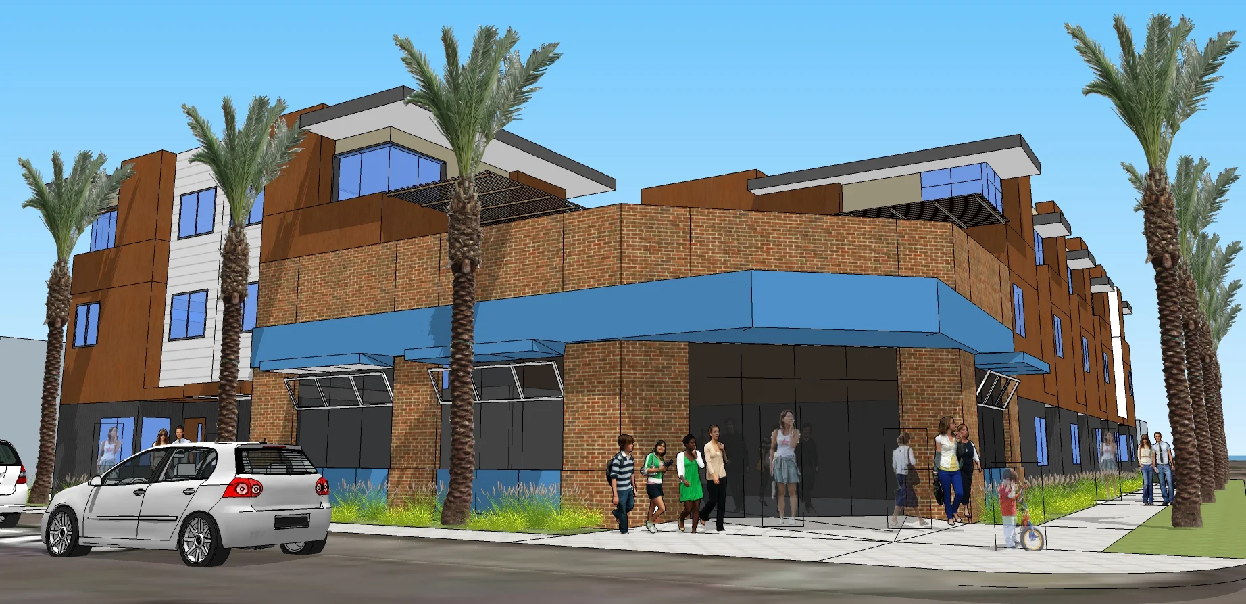




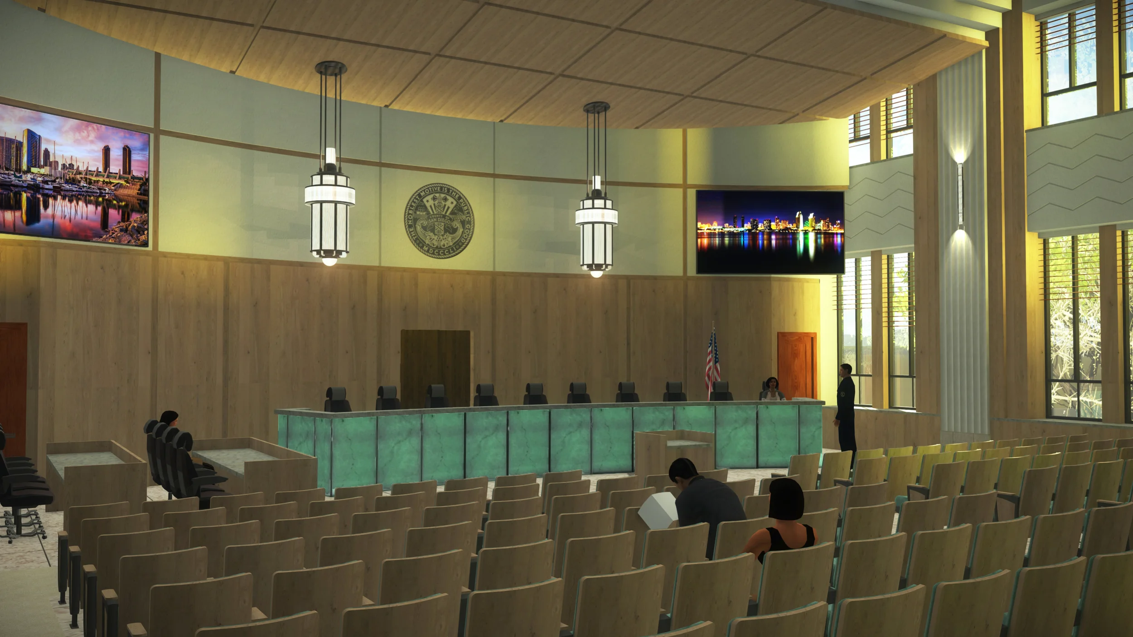


Block C Parking Garage
Block C Parking Garage
Commercial
Block C Parking Garage
Block C Parking Garage
Commercial
PROJECT NAME: BLOCK C PARKING GARAGE
Project Type: Commercial Parking Garage - Change of Use
Description: Conversion of 50,000 SF warehouse storage to 100 car subterranean Parking Garage with grade level commercial. Change of Occupancy.
Location: San Diego, CA. Makers Quarter neighborhood.
Construction Type: Type VA, VB
Projected Completion: 2020
Block C
Block C
Commercial
Block C
Block C
Commercial
PROJECT NAME: BLOCK C
Project Type: Commercial - Change of Use
Description: Conversion of 40,000 SF warehouse storage to commercial office and fitness facility.
Location: San Diego, CA. Makers Quarter neighborhood.
Construction Type: Type VA, VB
Projected Completion: 2020

OB Mixed Use
OB Mixed Use
Residential
OB Mixed Use
OB Mixed Use
Residential
PROJECT NAME: OB MIXED USE
Project Type: Mixed Use Multi-Family Residential Building
Description: Mixed use 7-unit multi-family residential building with grade level commercial and individual parking garages. Coastal Zone, Discretionary Approval.
Location: San Diego, CA. Point Loma.
Construction Type: Type VB, wood plaster exterior and a mix of spandrel and vision glass.
Projected Completion: Unknown

Park Terrace Mixed Use
Park Terrace Mixed Use
Residential
Park Terrace Mixed Use
Park Terrace Mixed Use
Residential
PROJECT NAME: PARK TERRACE MIXED USE
Project Type: Mixed Use Multi-Family Residential Building
Description: Mixed use 35-unit multi-family residential building with grade level commercial over subterranean parking garage. Discretionary Approval.
Location: San Diego, CA. North Park.
Construction Type: Type V–3 levels over podium, wood plaster exterior and a mix of spandrel and vision glass.
Projected Completion: Unknown

West Park Mixed Use
West Park Mixed Use
Residential
West Park Mixed Use
West Park Mixed Use
Residential
PROJECT NAME: WEST PARK MIXED USE
Project Type: Mixed Use Multi-Family Residential Building
Description: Mixed use 23-unit multi-family residential loft conversion with grade level commercial over subterranean parking garage.
Location: San Diego, CA. Balboa Park neighborhood.
Construction Type: Type VA, wood concrete exterior and a mix of spandrel and vision glass.
Projected Completion: Unknown

Work Live Grow
WORK LIVE GROW
Commercial
Work Live Grow
WORK LIVE GROW
Commercial
PROJECT NAME: WORK LIVE GROW
Project Type: Urban Mixed Use Office, Multi-Family Residential Building and Vertical Farm.
Description: Concept Study for a new mixed use office and residential building with ground level commercial. Hydroponic Urban Vertical Farm, Flexible open offices, 24 walk-up residential units, recycled grey water, high performance exterior building envelope.
Location: San Diego, CA. Downtown.
Construction Type: Type IIB, Concrete exterior with metal screens and a mix of spandrel and vision glass, green eco roof, year round crop production.
Projected Completion: Unknown

Waterfront Office Development
Waterfront Office Development
Commercial
Waterfront Office Development
Waterfront Office Development
Commercial
PROJECT NAME: WATERFRONT OFFICE DEVELOPMENT
Project Type: Office Building
Description: Two-Story 12,000 SF Commercial Office Development.
Tidelands, Masterplan, Retail, Modern Maritime Style.
Location: San Diego, CA. Point Loma.
Construction Type: Type VA, Wood Timbers with wall and roof metal panels.
Projected Completion: Unknown

County Chambers
County Chambers
Commercial
County Chambers
County Chambers
Commercial
PROJECT NAME: COUNTY CHAMBER
Project Type: Public Office Building Renovation
Description: Concept Study for a new 300 seat public chamber within existing Historic Civic Center. Spanish Revival/Streamline Moderne style, Tidelands. Design collaboration with Davis Davis Architects.
Location: San Diego, CA. Downtown.
Construction Type: Cast-in-place concrete floors, columns and walls.
Projected Completion: Unknown

County Office Development
County Office Development
Commercial
County Office Development
County Office Development
Commercial
PROJECT NAME: COUNTY OFFICE DEVELOPMENT
Project Type: Office Building and Parking Structure
Description: Four-Story 90,000 SF Commercial Office Development including 8,000 SF Retail and 420-car open parking garage. Design-Build proposal.
Location: Riverside County, CA.
Construction Type: Type IIB, Steel frame, concrete over metal deck. Stone and metal panel with high performance glass exterior. Parking Structure – Type IIB, Cast-in place concrete. Perforated panel screen exterior and photovoltaic rooftop shading.
Projected Completion: Unknown

Normal Street Mixed Use
Normal Street Mixed Use
Residential
Normal Street Mixed Use
Normal Street Mixed Use
Residential
PROJECT NAME: NORMAL STREET MIXED USE
Project Type: Mixed Use Multi-Family Residential Building
Description: Mixed use 180-unit multi-family residential building with 20,000 SF grade level office building over 350-car subterranean parking garage.
Location: San Diego, CA. Hillcrest neighborhood.
Construction Type: Type III- 5 levels over podium, wood concrete exterior and a mix of spandrel and vision glass.
Projected Completion: Unknown
