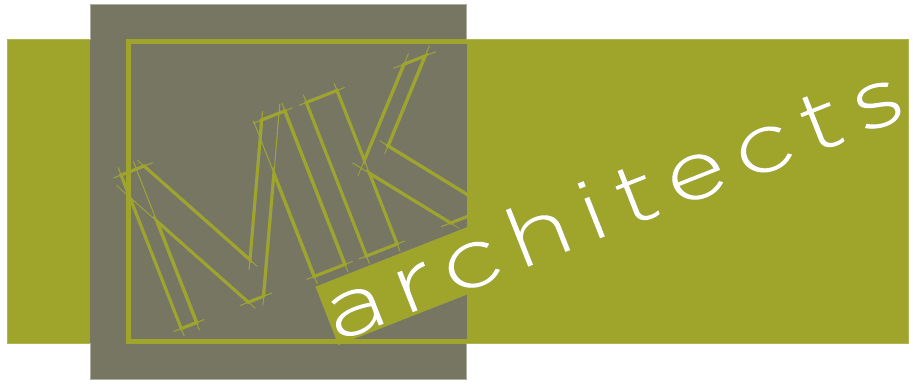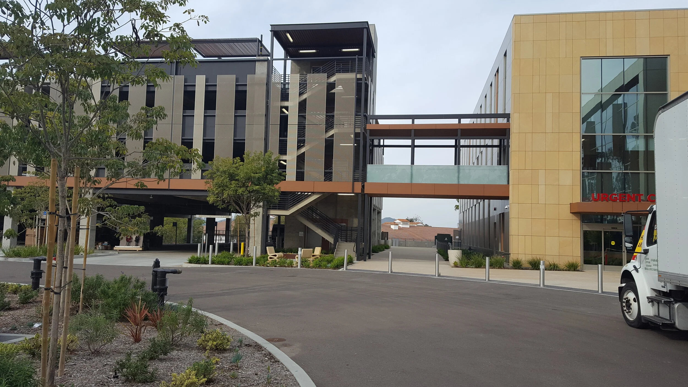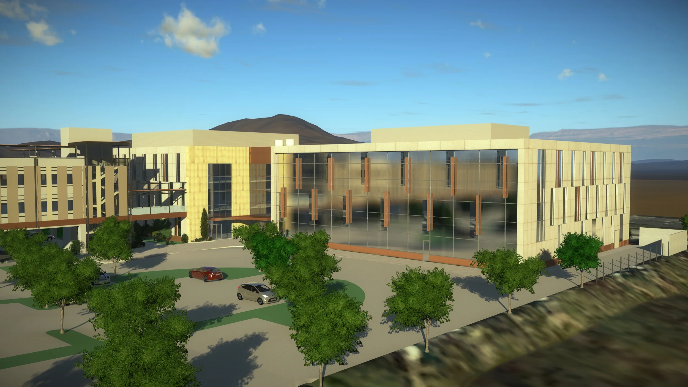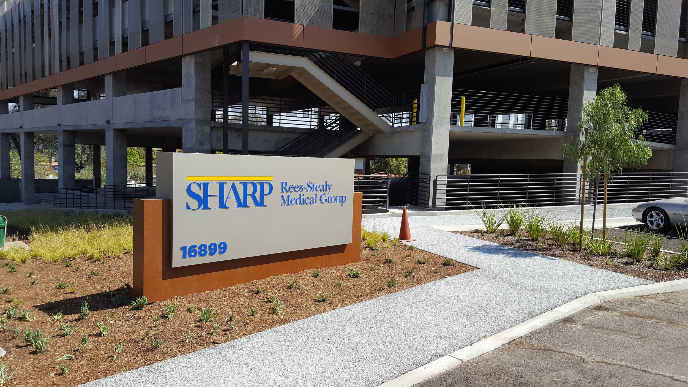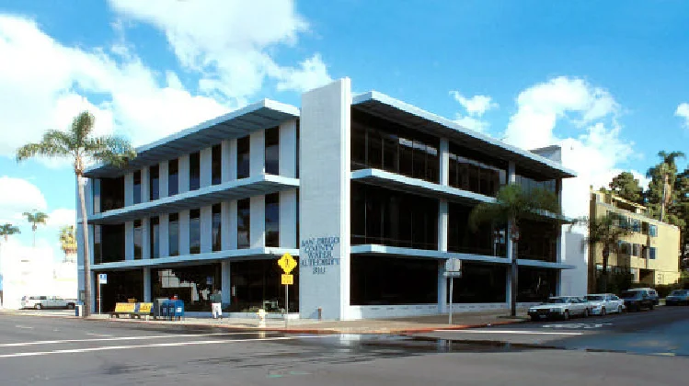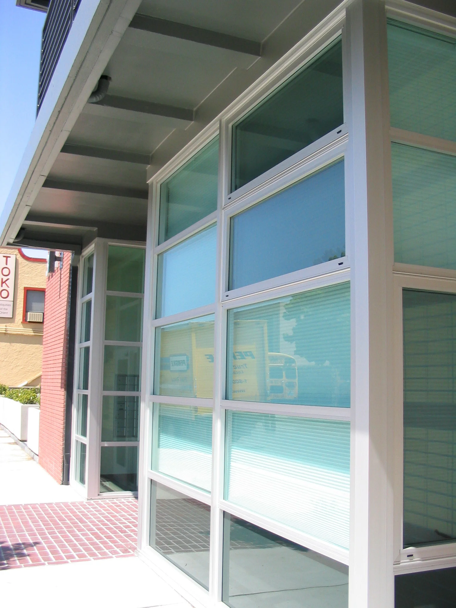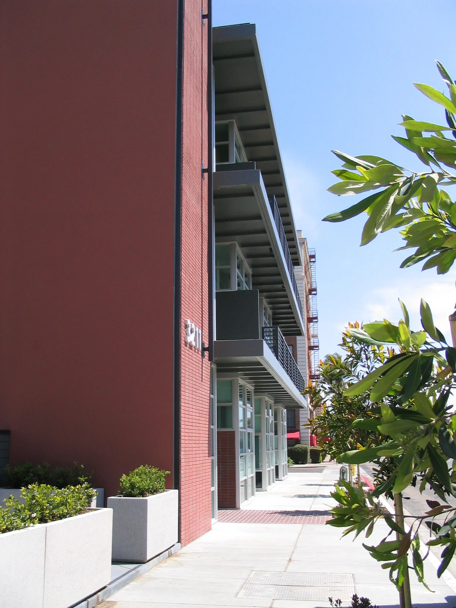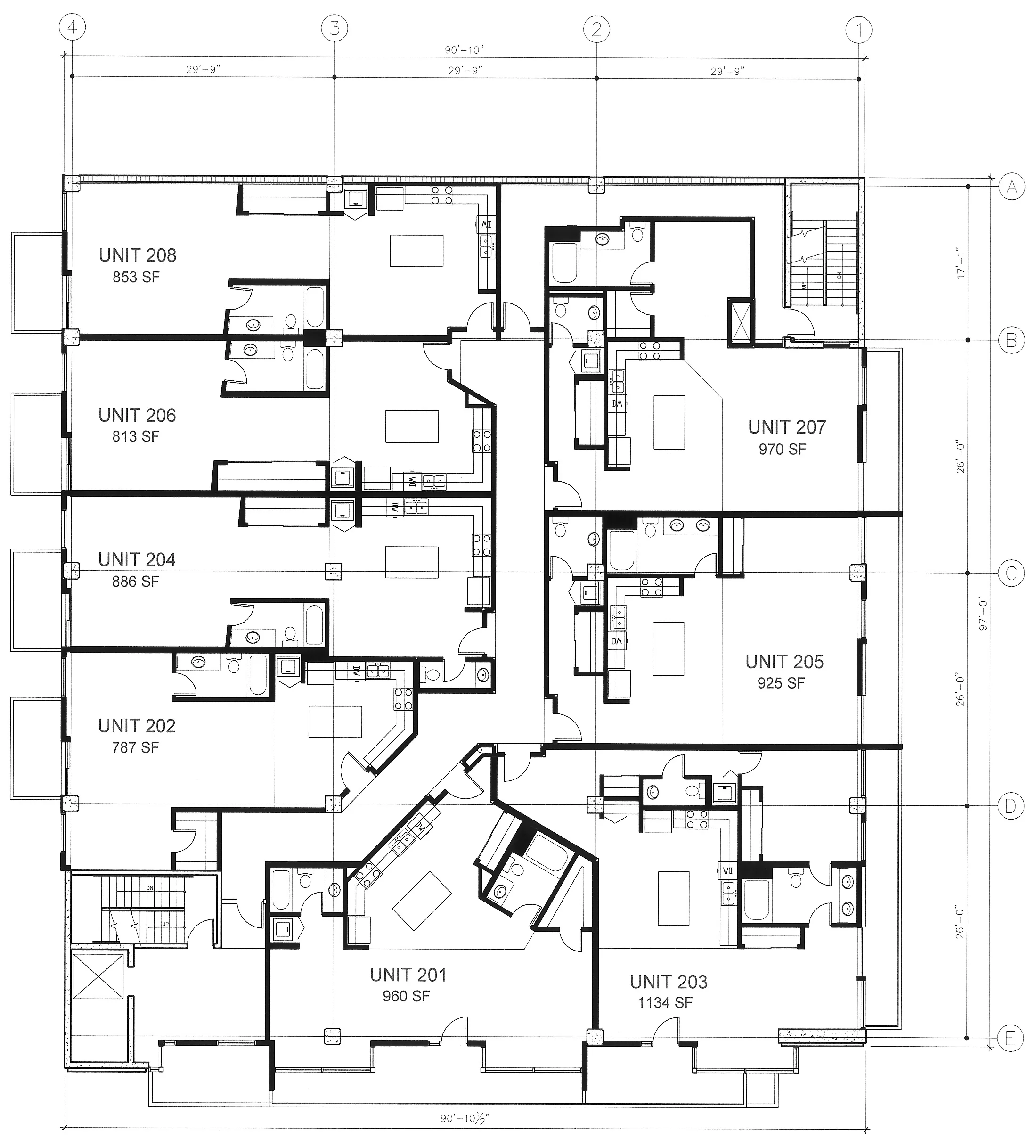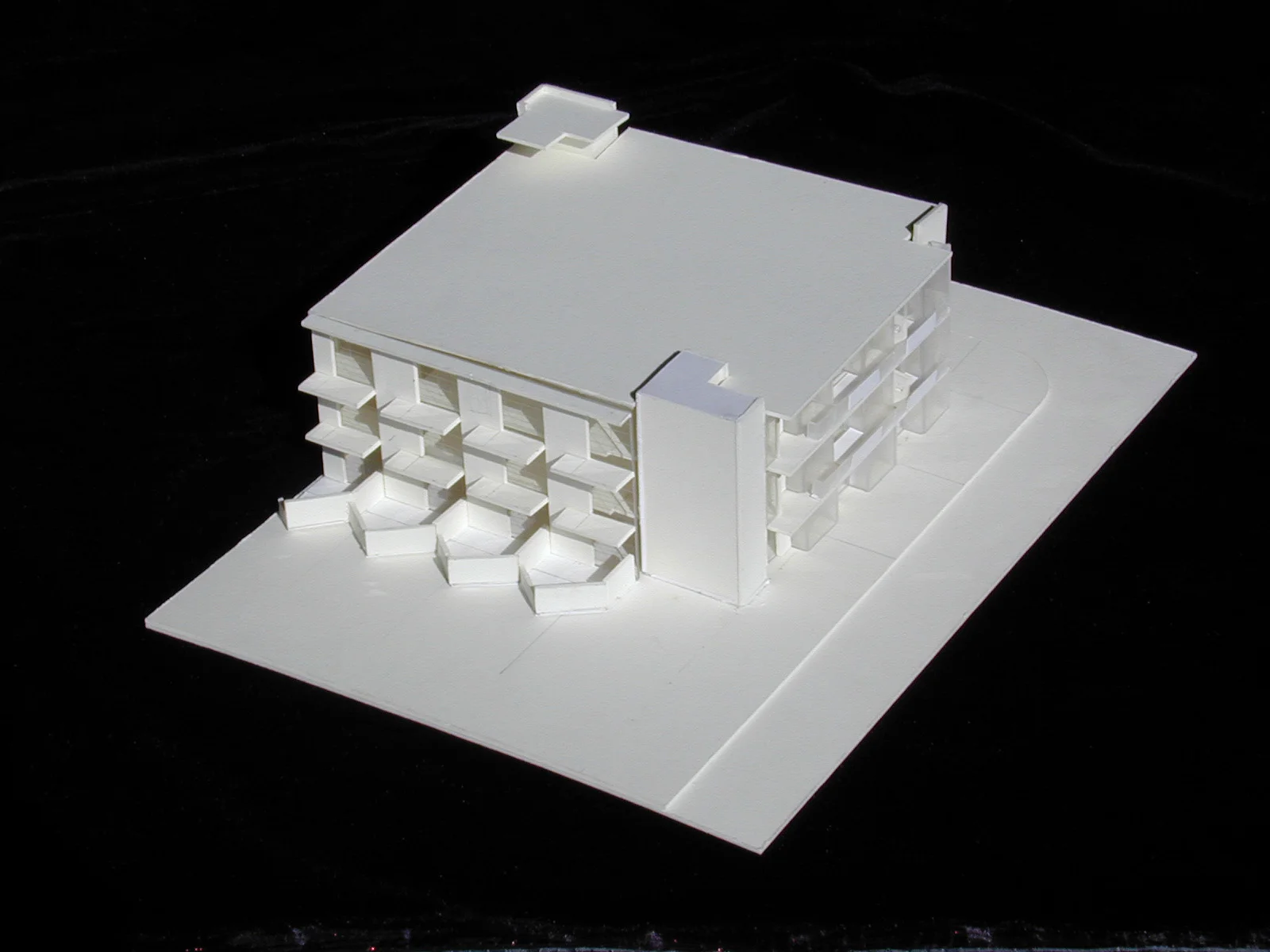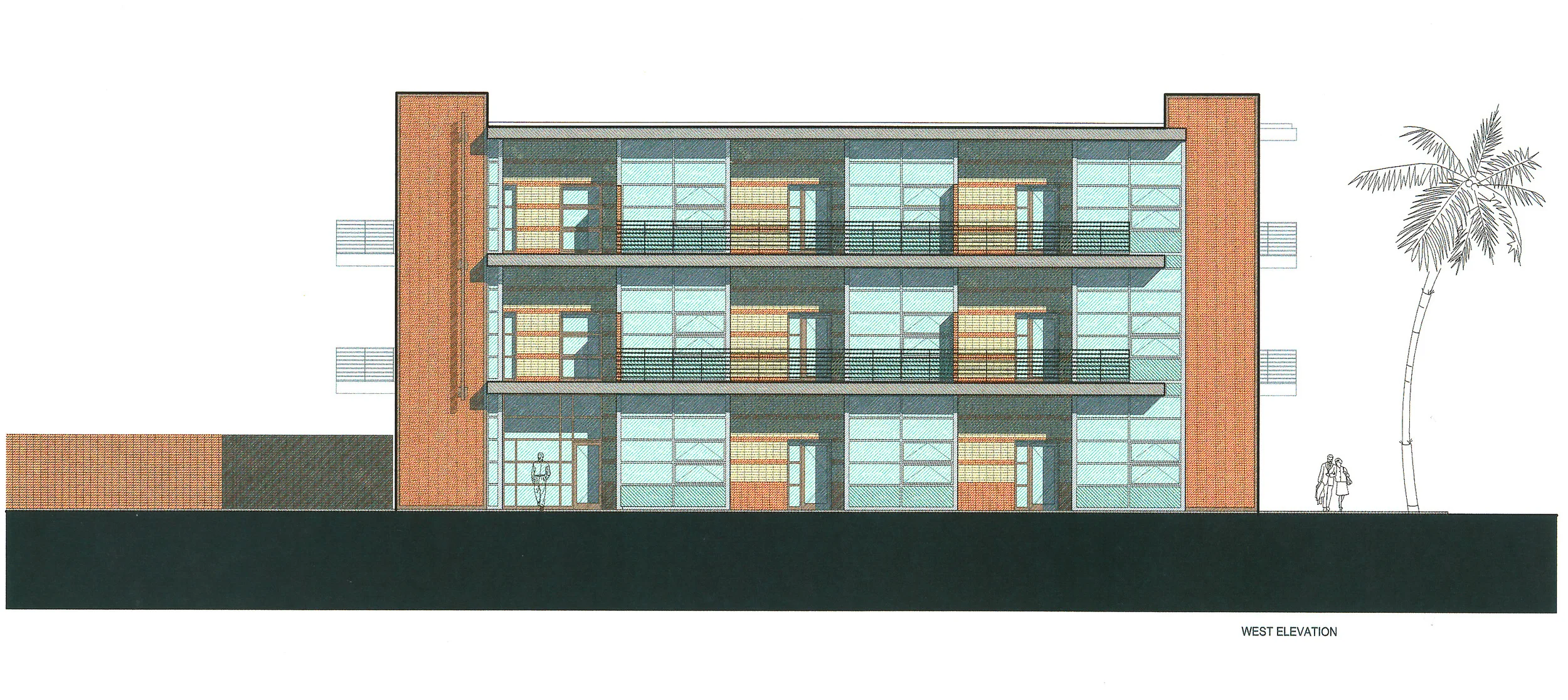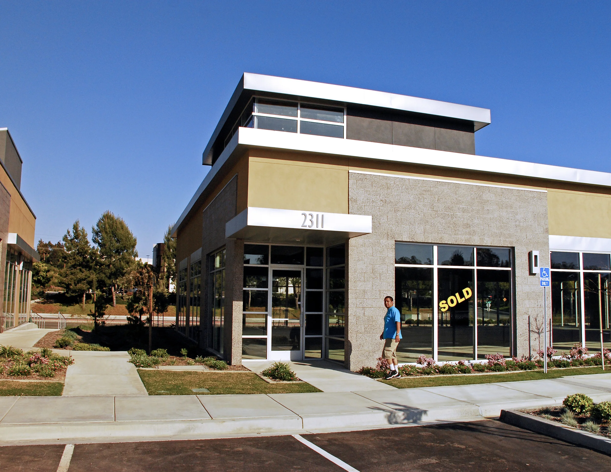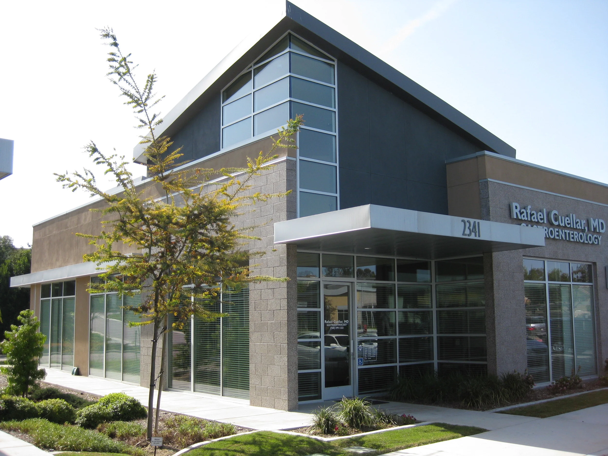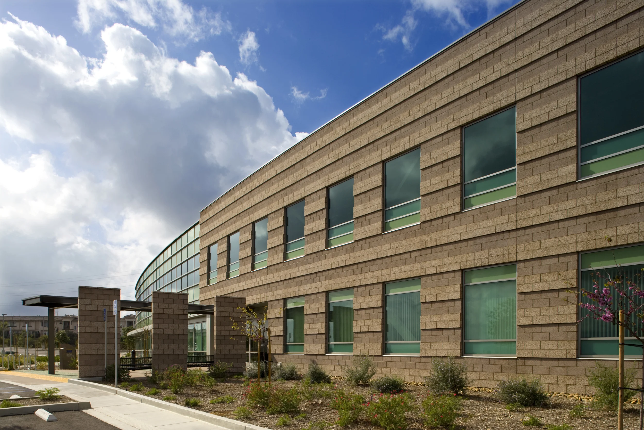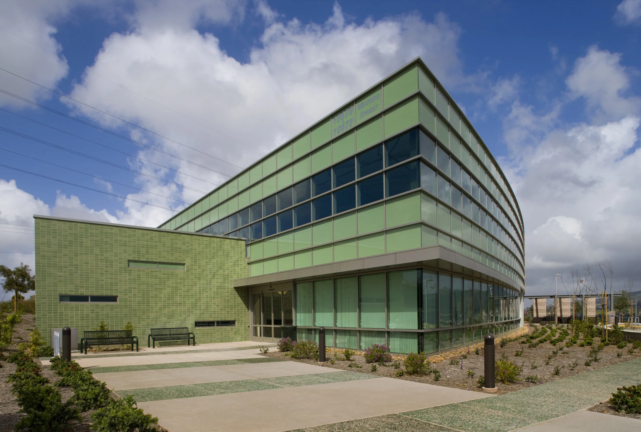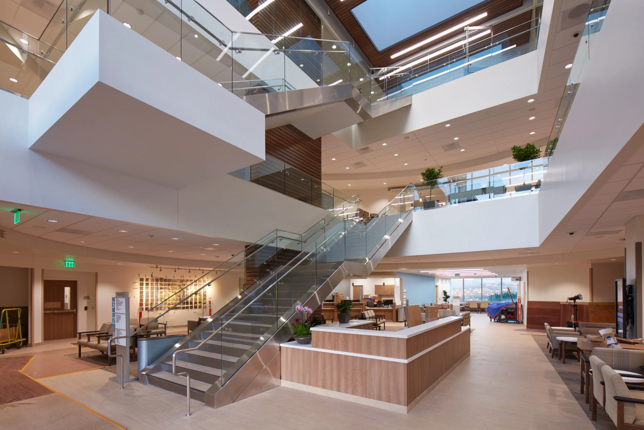




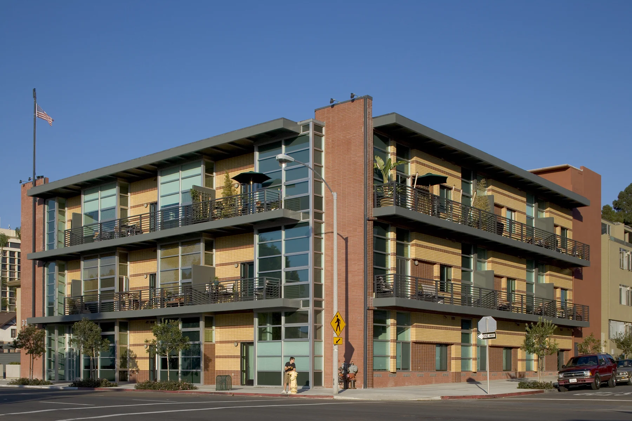


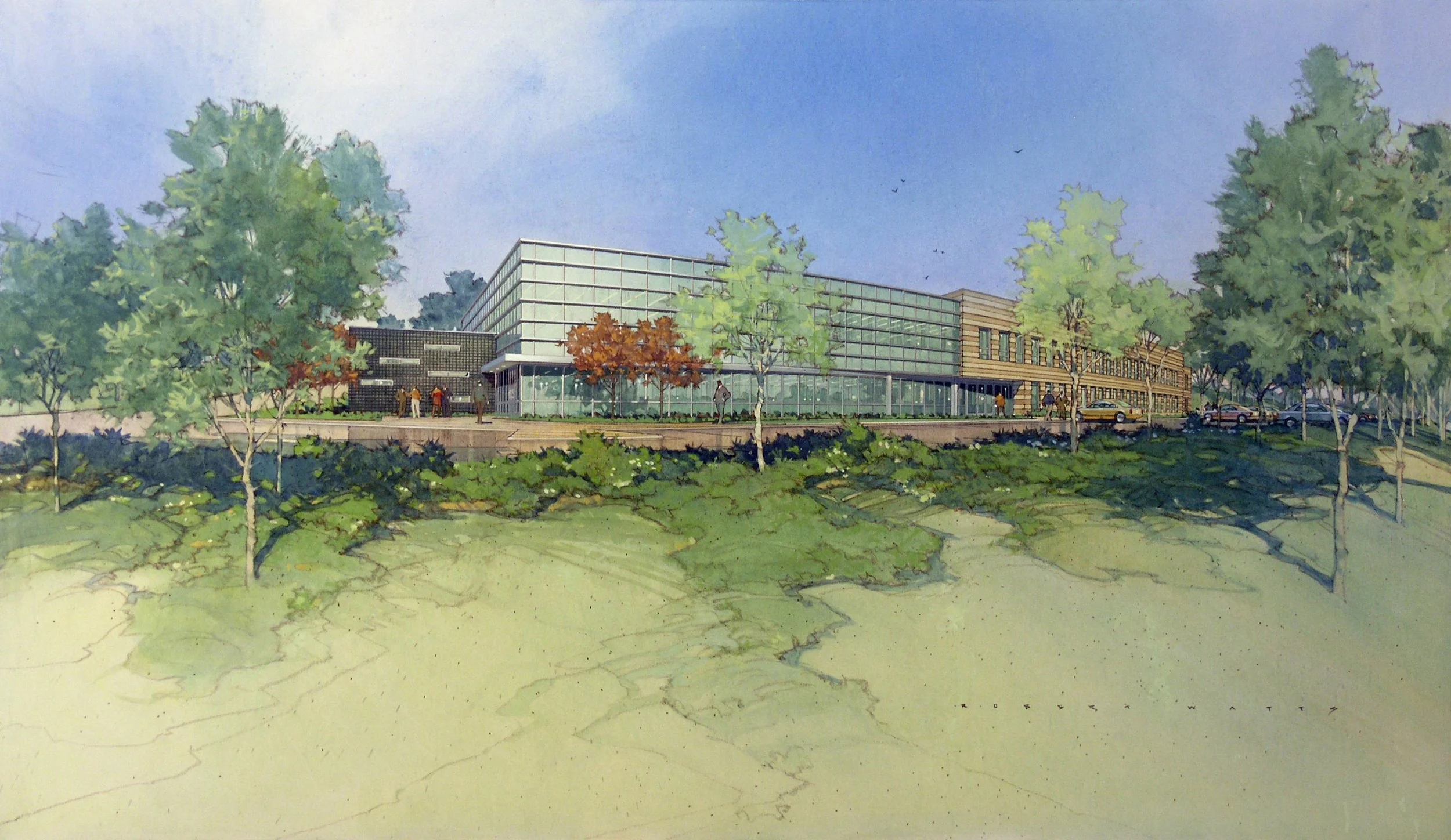
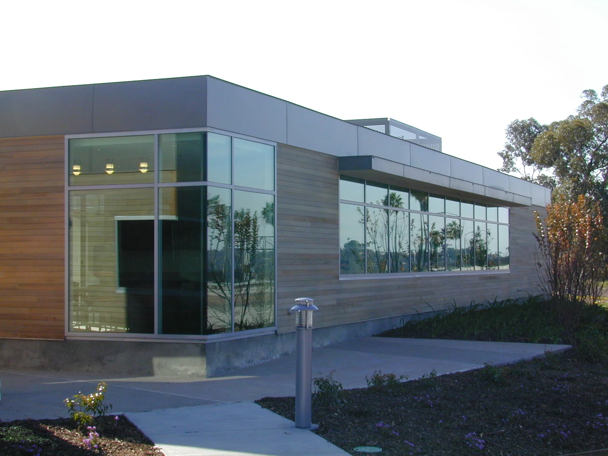

SRS Medical Office Building
SRS Medical Office Building
Commercial
SRS Medical Office Building
SRS Medical Office Building
Commercial
PROJECT NAME: SRS MEDICAL OFFICE BUILDING
Project Type: Office Building and Parking Structure
Description: Three-story 100,000 SF Shell Office building and 400 car four-level Open Parking Garage. Design-build local architect in collaboration with Davis Davis Architects.
Location: San Diego, CA. Rancho Bernardo.
Construction Type: Office Building -Type IIB, Steel frame, concrete over metal deck. Stone and metal panel with high performance glass exterior.
Parking Structure – Type IIB, Cast-in place concrete. Perforated panel screen exterior.
Projected Completion: 2017

Viridian Lofts
Viridian Lofts
Commercial
Viridian Lofts
Viridian Lofts
Commercial
PROJECT NAME: VIRIDIAN LOFTS
Project Type: Historic Preservation
Description: Exterior Improvements with Historic Color Palette
Location: San Diego, CA. Gaslamp neighborhood.
Construction Type: Type 1
Projected Completion: 2018

SCRM
SCRM
Commercial
SCRM
SCRM
Commercial
PROJECT NAME: SANFORD CONSORTIUM FOR REGENERATIVE MEDICINE
Project Type: Research Office Building
Description: 150,000 SF 4-story Life Science research laboratory facility, 200-seat auditorium and cafe building. Design collaboration with Davis Davis Architect / Fentress Architect.
Location: San Diego, CA. La Jolla.
Construction Type: Office Building -Type VA, Cast-in-place walls columns and floors. Metal and trespa rain-screen panels with high performance glass exterior, wood screen and shadow box accents.
Project Completed: 2012
Honors: U.S. Green Building Council (USGBC) - LEED Gold

RESMED OFFICE
RESMED OFFICE
Commercial
RESMED OFFICE
RESMED OFFICE
Commercial
PROJECT NAME: RESMED OFFICE
Project Type: Corporate Office Building and Parking Structure
Description: 230,000 SF 6-story office building with 5 level 500-car parking garage.
Location: San Diego, CA.
Construction Type: Office Building -Type IIB, zinc and trespa rain-screen panel exterior with a mix of spandrel and high performance glass.
Project Completed: 2009
Honors: San Diego Architectural Foundation (SDAF) – People’s Choice Orchid
SDG&E Savings by Design

West Park
West Park
Multi-Family Residential
West Park
West Park
Multi-Family Residential
PROJECT NAME: WEST PARK
Project Type: Multi-Family Residential Building
Description: 5-story 5-unit multi-family residential building over private subterranean parking garage.
Location: San Diego, CA. Balboa Park neighborhood.
Construction Type: Type VA- 5 levels over podium, wood metal glass exterior.
Completion: 2007

Fifth Avenue Lofts
Fifth Avenue Lofts
Multi-Family Residential
Fifth Avenue Lofts
Fifth Avenue Lofts
Multi-Family Residential
PROJECT NAME: FIFTH AVENUE LOFTS
Project Type: Multi-Family Residential Building
Description: 3-story 24-unit multi-family residential loft conversion to an existing 25,000 SF office building with subterranean parking garage. Adaptive Reuse, Remodel.
Location: San Diego, CA. Balboa Park neighborhood.
Construction Type: Type VA, brick & metal glass exterior. Existing structure - concrete columns and floors.
Completion: 2003

Smarts Cafe
Smarts Cafe
Commercial
Smarts Cafe
Smarts Cafe
Commercial
PROJECT NAME: SMARTS CAFE
Project Type: Retail Café & Patio
Description: Tenant Improvements for commercial kitchen and sidewalk cafe.
Location: San Diego, CA. East Village neighborhood.
Construction Type: Type 1
Projected Completion: 2016

PREMIER CROSSING OFFICES
PREMIER CROSSING OFFICES
Commercial
PREMIER CROSSING OFFICES
PREMIER CROSSING OFFICES
Commercial
PROJECT NAME: PREMIER CROSSING OFFICES
Project Type: Office Building
Description: 55,000 SF commercial medical office building complex. Design collaboration with Davis Davis Architects.
Location: Vista, CA.
Construction Type: Office Building -Type VA, concrete block exterior. Metal panels with high performance glass exterior.
Project Completed: 2008

Pinnacle
Pinnacle
Commercial
Pinnacle
Pinnacle
Commercial
PROJECT NAME: PINNACLE
Project Type: Office Building
Description: 80,000 SF two-story commercial medical office plaza. Design collaboration with Davis Davis Architects.
Location: San Diego, CA. Scripps Northridge neighborhood.
Construction Type: Office Building -Type VA, glazed tile concrete block exterior and a mix of spandrel and high performance glass.
Project Completed: 2007
Honors: Concrete Masonry Association (CMACN) – Award of Merit

Herrick Library
Herrick Library
Commercial
Herrick Library
Herrick Library
Commercial
PROJECT NAME: HERRICK LIBRARY
Project Type: Community Library
Description: 12,000 SF public medical library, administration offices and 100-seat community auditorium. Design architect in collaboration with MBA.
Location: La Mesa, CA.
Construction Type: Office Building -Type VB, stone veneer wood panel exterior with a mix of spandrel and high performance glass.
Project Completed: 2002
Honors: San Diego Architectural Foundation (SDAF) – Orchid
